Maximize Small Bathroom Space with Clever Shower Layouts
Walk-in showers offer an open, accessible layout that enhances the sense of space in small bathrooms. Frameless glass enclosures and minimal hardware contribute to a clean look, while multiple showerhead options can add luxury. This design is especially suitable for modern aesthetics and can be combined with bench seating for added convenience.
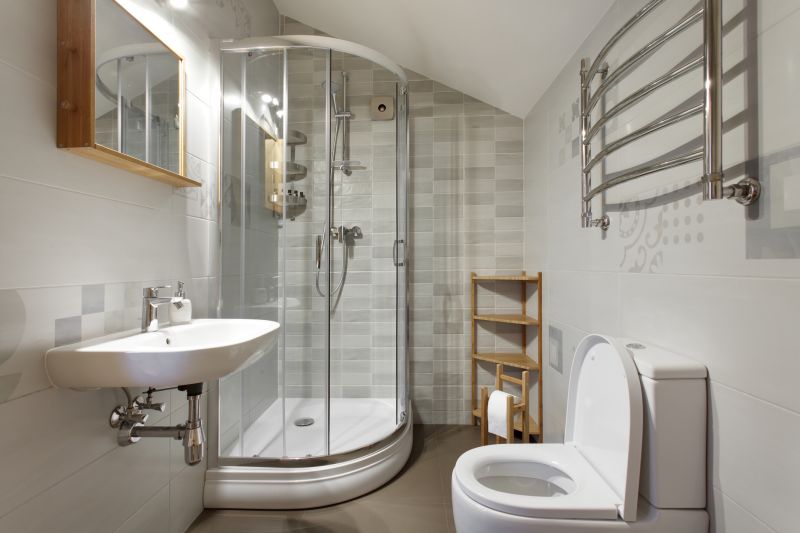
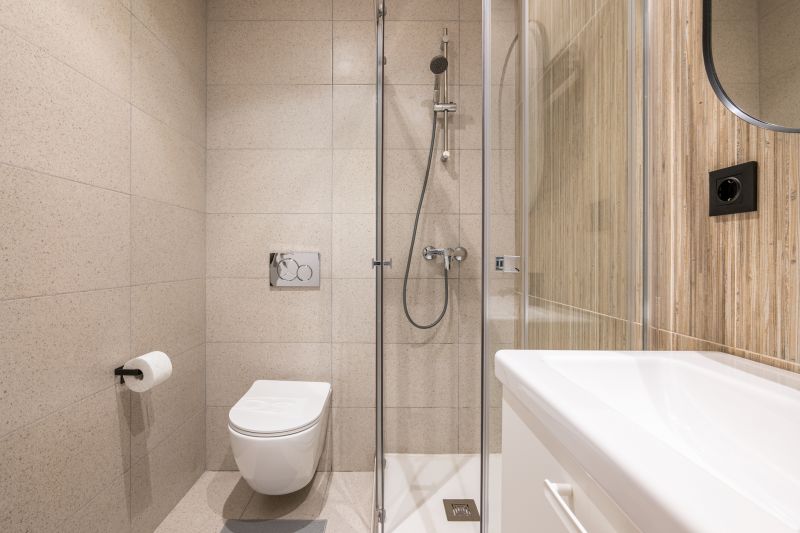
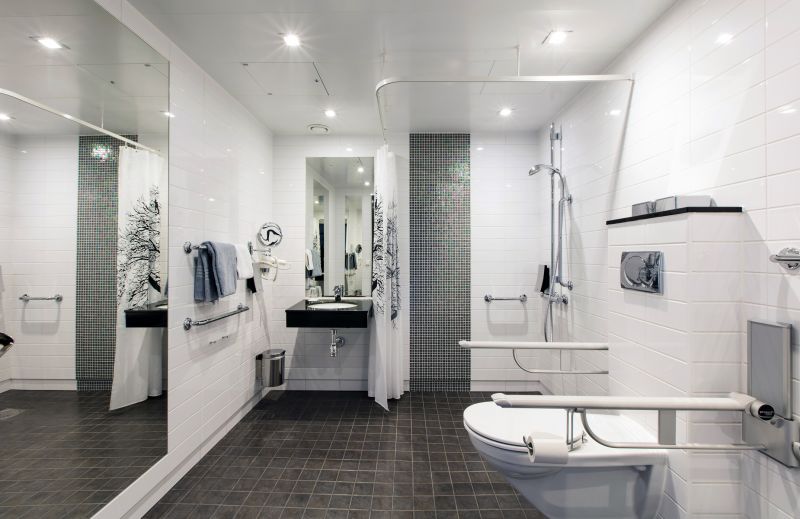
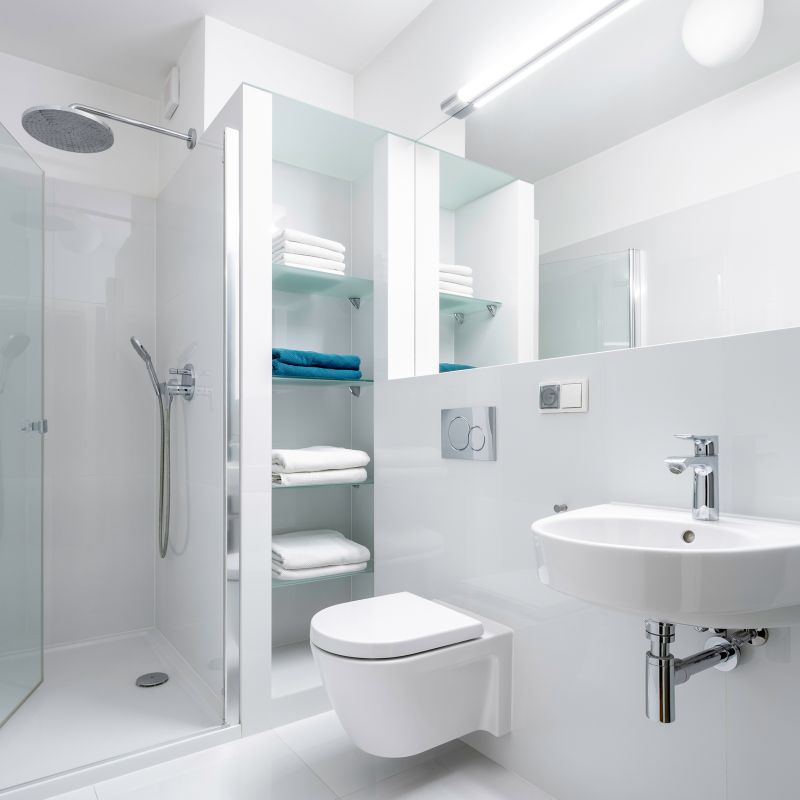
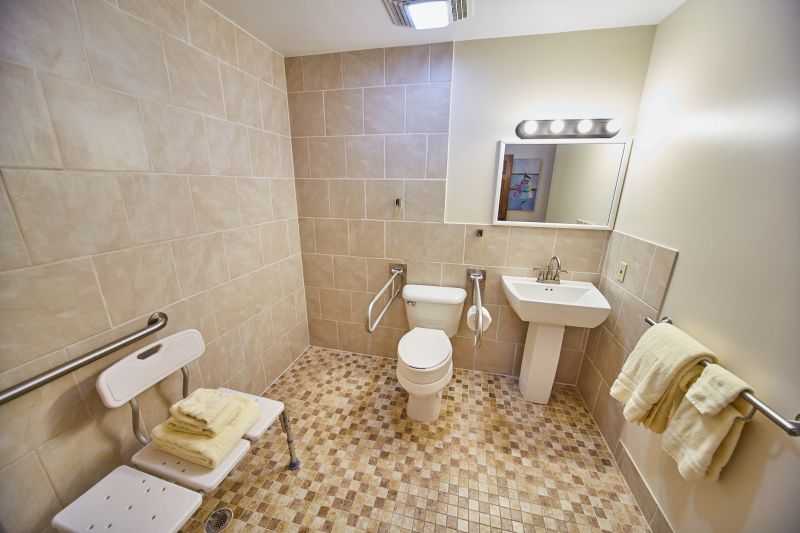
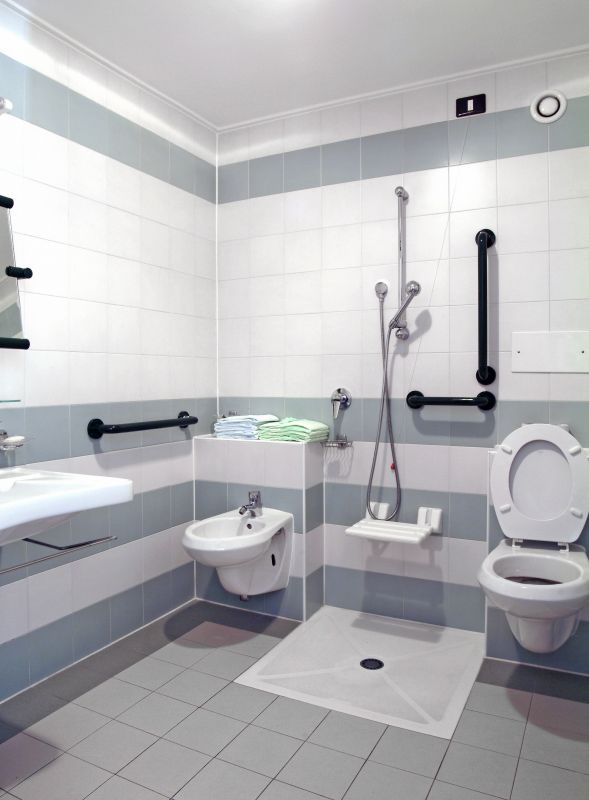
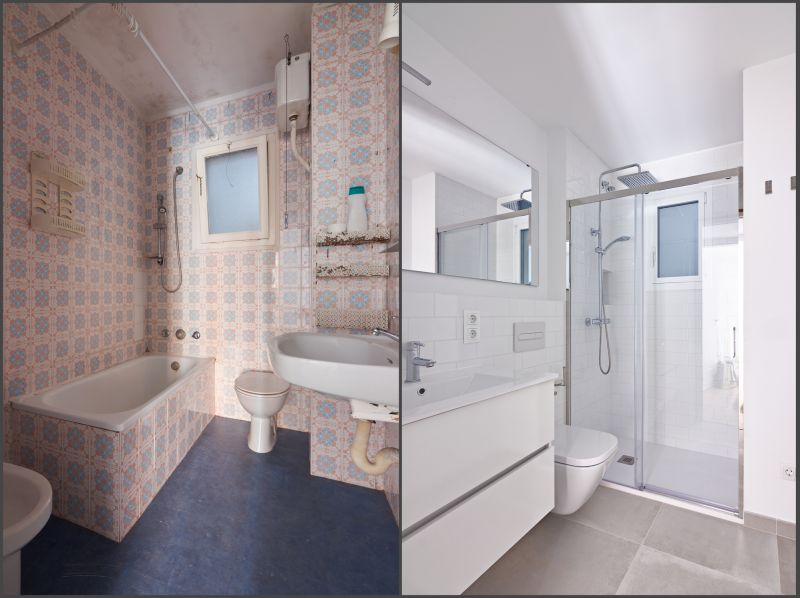
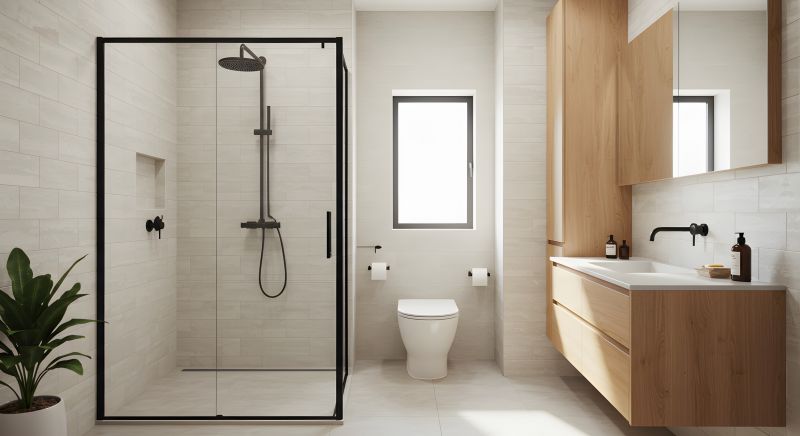
Sliding doors are an excellent solution for small bathrooms, as they do not require space to open outward. They can be installed in various configurations, including corner and alcove layouts, providing a sleek and space-saving entry to the shower.
Barrier-free or curbless showers eliminate the need for a step or lip, creating a seamless transition from the bathroom floor. This layout not only maximizes space but also improves accessibility and provides a modern aesthetic.
Optimizing small bathroom shower layouts involves balancing practical needs with design aesthetics. Compact fixtures, such as wall-mounted sinks and space-saving toilets, complement the shower layout to create a cohesive environment. Selecting the right materials and finishes, like large-format tiles or light-colored surfaces, can further enhance the perception of space. Proper lighting, including recessed or wall-mounted fixtures, ensures the area is well-lit and inviting.
| Layout Type | Advantages |
|---|---|
| Corner Shower | Maximizes corner space, customizable, space-efficient |
| Walk-In Shower | Accessible, open feel, modern look |
| Sliding Door Shower | Space-saving entry, versatile configurations |
| Barrier-Free Shower | Accessible, seamless transition, modern aesthetic |
| Neo-Angle Shower | Fits into tight corners, unique style |
| Shower-Tub Combo | Combines bathing and showering, saves space |
| Recessed Shower Niche | Additional storage, keeps toiletries organized |
| Glass Enclosure | Creates open illusion, enhances light flow |
The choice of layout and design details in small bathrooms should prioritize both functionality and visual harmony. Compact fixtures and strategic placement can increase usable space, while thoughtful lighting and color schemes can make the area feel larger. Incorporating multi-functional elements, such as combined storage solutions and flexible showerheads, adds convenience without sacrificing style.







